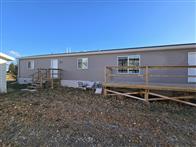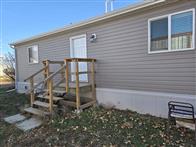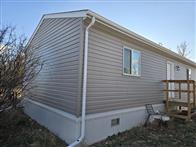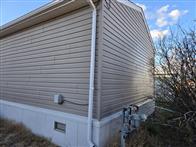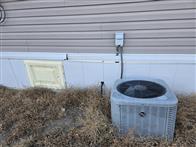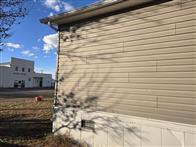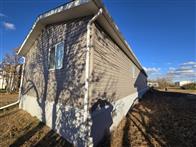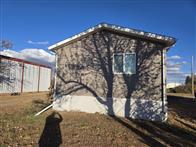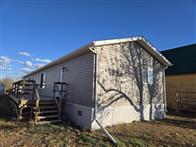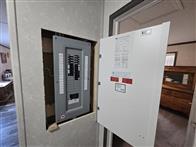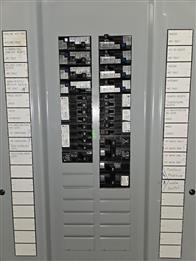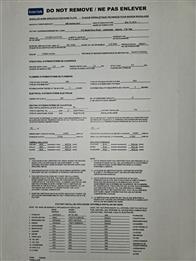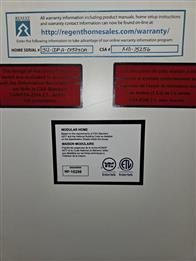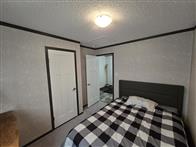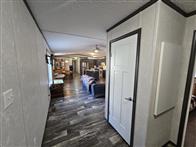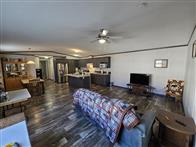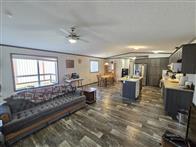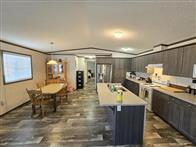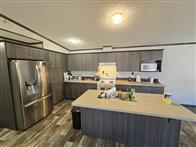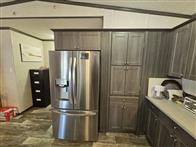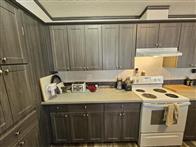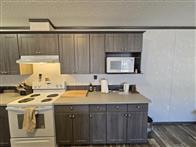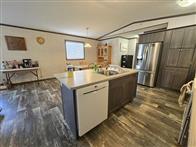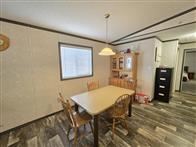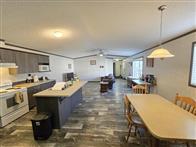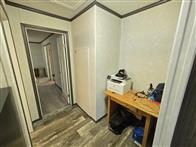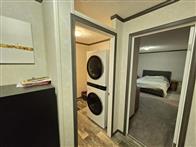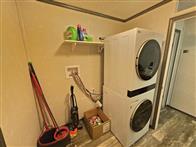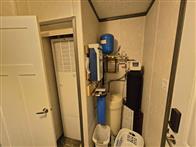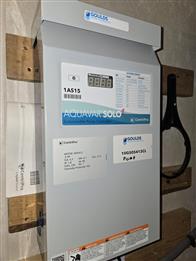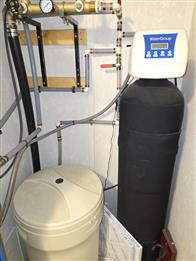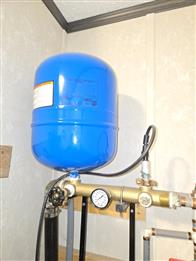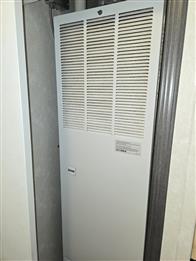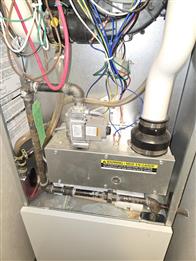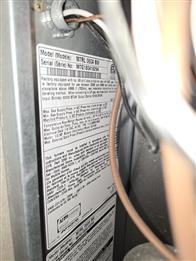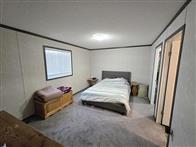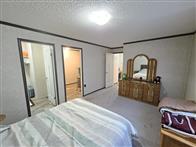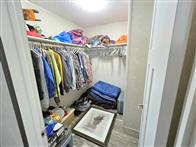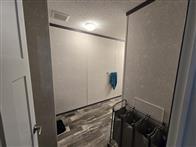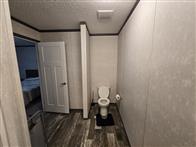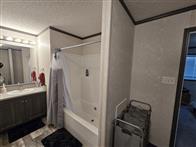- Home
- About
- Team
- Contact
-
Categories
- Aggregate
- Agriculture
- Aircraft
- Attachments
- Cars / SUVs / Vans
- Computers / Electronics / Photocopiers / Office Equipment
- Construction Equipment
- Firearms And Accessories
- Forestry Equipment
- General Merchandise
- Heavy Trucks
- Jewellery
- Lifting And Material Handling
- Light Duty Freight Trailers
- Light Duty Trucks (1 Ton And Under)
- Oil And Gas
- Paving And Concrete
- Rail
- Real Estate
- Recreation
- Restaurant Equipment
- Salvage And Seized Vehicles
- Semi Tractors
- Semi Trailers
- Storage Wars
- Yard Care And Lawn Equipment / Lumber
- Auctions
- Locations
- FAQ
- Selling
- How to Pay
- Careers
Time Left:
Bidding History
- Loading . . .
Time Left:
Location:
203 Centre Street, Glentworth, SK
by placing a bid you agree to all
terms and conditions of mcdougallauction.com
Time Left:
Location:
203 Centre Street, Glentworth, SK
by placing a bid you agree to all
terms and conditions of mcdougallauction.com
2018 SRI Homes Manufactured Home, 203 Centre Street, Glentworth, SK - To be Removed
Pick up location: 203 Centre Street, Glentworth, SK
Lot: 100
Listing Details
Features and Specifications
| Details: Key Facts: |
| 2018 SRI Homes ULC Model CJS-3035 (sold new by Dufferin Homes of Saskatchewan) |
| Approximate size 20 by 76 feet (1,520 square feet) |
| Three bedrooms, two bathrooms including large primary suite with ensuite |
| Includes furnace, air conditioning, appliances, water softener, and reverse osmosis system |
| Sold for removal, purchaser responsible for relocation |
| Location: |
| 203 Centre Street, Glentworth, Saskatchewan |
| Description: |
| Well-kept 2018 manufactured home with a practical two-wing layout: two bedrooms and a bathroom on one side, and a generous primary suite on the other. The central common area provides a spacious kitchen, dining, and living room for everyday comfort and entertaining. |
| Exterior: |
| Beige vinyl siding with white insulated skirting; asphalt shingle roof in very good condition. PVC windows and steel exterior doors appear properly sealed. Two entries: a stair-and-landing at approximately 6.5 by 4 feet, and a larger deck or patio at approximately 23 by 7.5 feet. Skirting vents and visible service connections are in place. |
| Included Fixtures & Appliances: |
| Natural gas forced-air furnace, central air conditioning, electric water heater, water softener, and reverse osmosis drinking-water system. Appliance package includes fridge, stove, dishwasher, washer, and dryer. |
| Interior Notes (from photos): |
| Neutral finishes, flat ceilings with modern lighting, and a mix of vinyl plank and carpet in expected areas. L-shaped kitchen with peninsula, contemporary cabinetry and counters, and a bright living area with large front window. The primary suite includes a walk-in closet and four-piece bath; the secondary bath serves the two additional bedrooms. |
| Removal Terms: |
| Structure is sold for removal from 203 Centre Street. Purchaser is responsible for all permits, disconnects, transport, and related costs within the specified timeline set out in the auction terms. |
Lot Overview
| Viewing: Viewing upon request, please call the real estate department for an appointment at 306-271-1505. Terms and Conditions: Auction will close on Tuesday, December 2, 2025. 1. Upon close of auction the highest bidder will be required to pay 25% of the purchase price with certified funds to McDougall Auctioneers within 72 hours. If you are the highest bidder, your refundable deposit will automatically be applied to and become part of your non-refundable deposit. 2. Balance of the funds will need to be paid in full within 7 business days of auction close. 3. Purchaser will need to complete and sign the Sale Agreement. 4. The Purchaser shall be solely responsible for the costs of preparation and removal of the structure. 5. Removal of the Structure must occur on or before February 28, 2026. 6. Structures are Sold Without Any Warranties or Guarantees Pertaining to Condition, Accuracy of Description or Any Other Condition Pertaining to this Asset. Therefore, This Structure is Sold "AS IS, WHERE IS". 7. Subject to a $2000 Buyers Fee. 8. Offers may be presented on the property while the auction is ongoing. Should an offer be accepted. the auction sale will be ended and registered bidders will be notified. 9. This Auction is Reserved. A refundable deposit of $2,500 is required to participate in this sale. Please allow a minimum of 24 hours to be registered. NO FINAL DAY REGISTRATIONS WILL BE PERMITTED. Please contact our Real Estate office to start the registration process. Prior to contacting our office, please ensure you have your bidding account for mcdougallauction.com completed and set up. Our Real Estate Office is available by phone or email, Monday to Friday, 8 AM to 4:30 PM. Phone 306-271-1505. Email: realestate@mcdauction.com Refundable deposit will be returned within 5 business days to unsuccessful bidders. You may also provide us a copy of a void cheque so that we can return the deposit more quickly. If you are the highest bidder, your refundable deposit will automatically be applied to and become part of your non-refundable deposit. For More Information Regarding This Sale, Please Contact: Cory Hall at 306-541-4409 or 306-271-1505. |
Documents
Pick Up & Conditions
Terms
TERMS & CONDITIONS - Cash, Debit, Certified Cheque, Corporate Creditor Or Online Payments. (2.4% Convenience Fee On Credit Card Transactions) -Buyer's Fee of $2000 per Lot. - Subject To Additions & Deletions.




